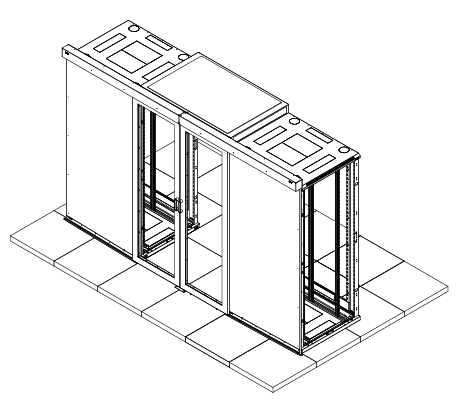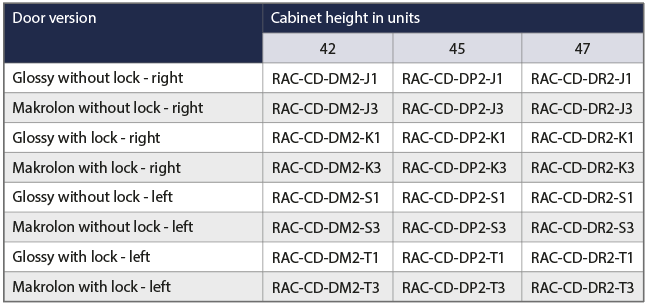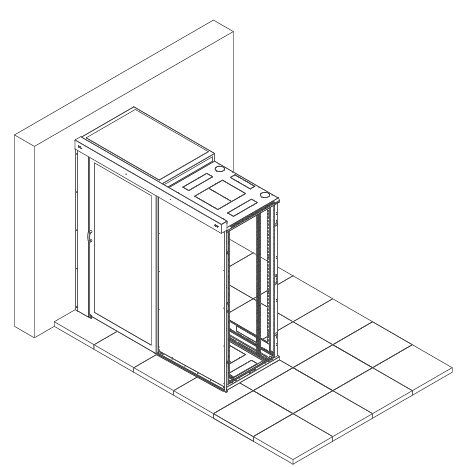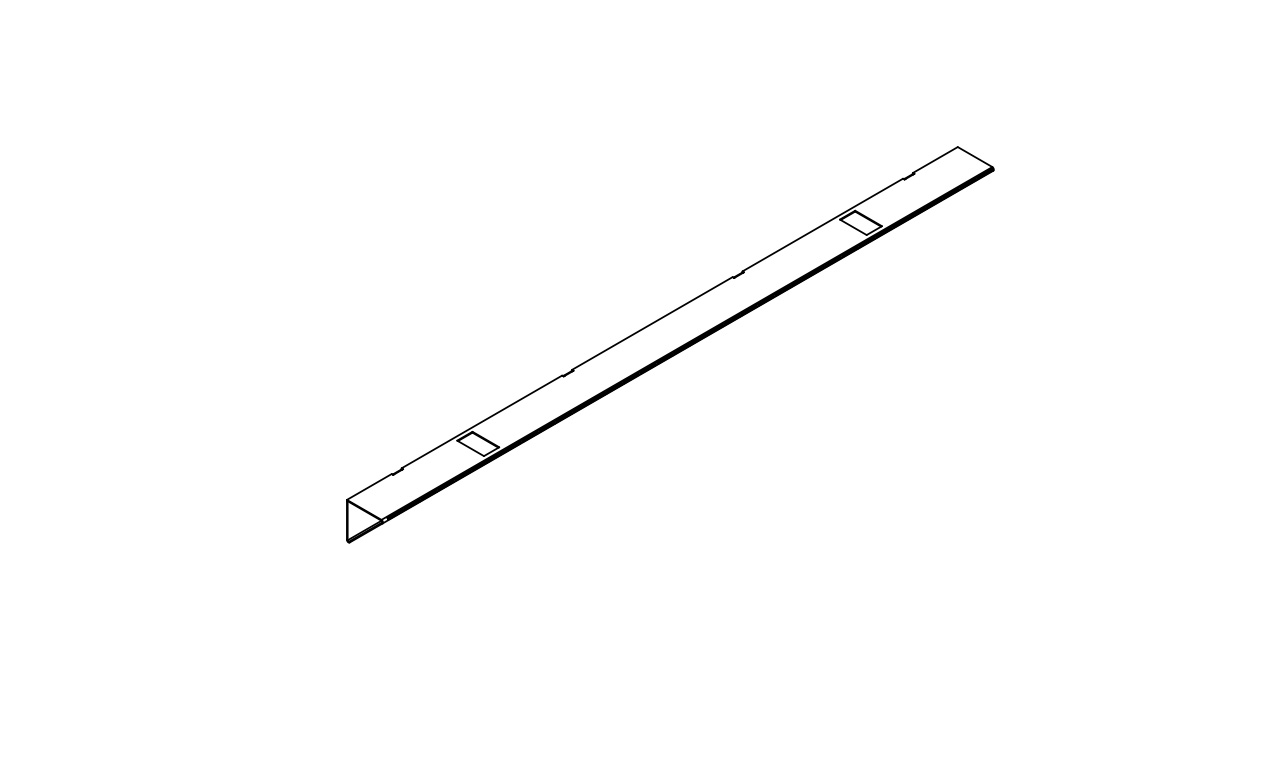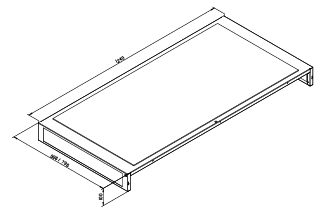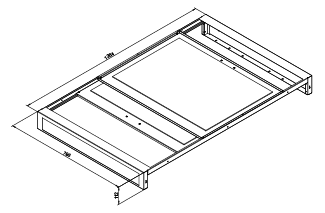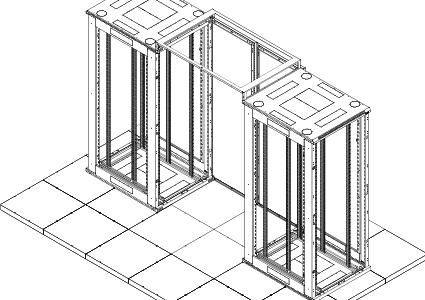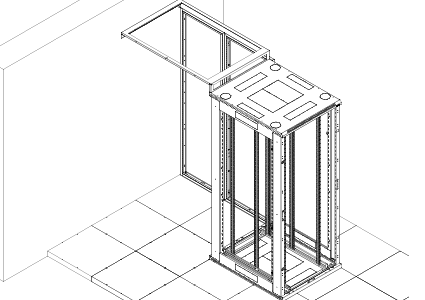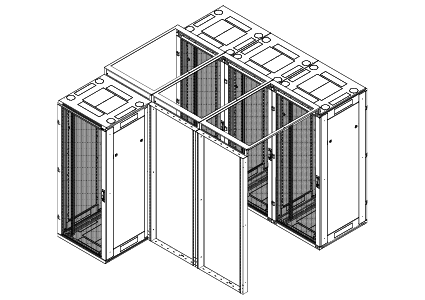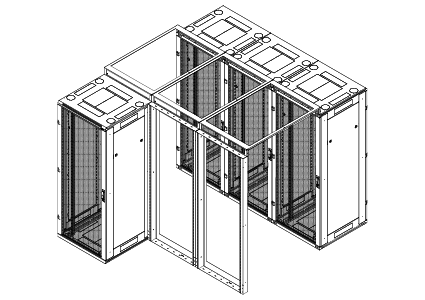Hot/cold aisle
PRODUCTS » DATA CENTERS » Hot/Cold Aisle
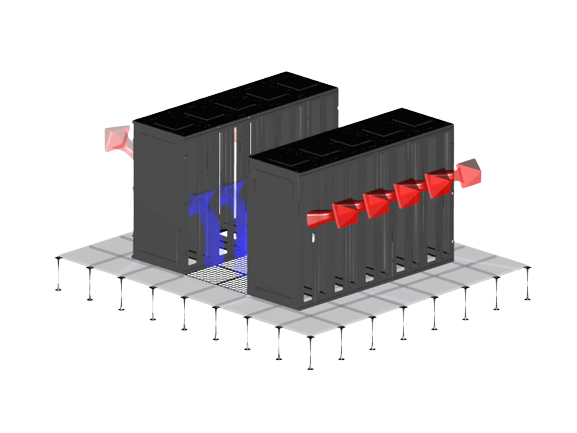
Information
Once several cabinets are connected together, it is necessary to optimize cooling of all installed equipment. Uncontrolled air flow is very expensive and inefficient. There is a concept of „cold and hot aisles“ to prevent from such situations, which leads to controling over the cold air flow and also which leads to prevention from mixing cold and hot air together. It is one of the most popular solution to cover all cabinets and separate them from outside with a sliding door system. Such solution will allow cold air input in between cabinet rows and all hot air goes away.
Datacenter aisle can be formed by two rows of cabinets or can be oriented one side to the wall. Wall opposite to the row of cabinets is also possible to made from panels, used as replacement of cabinets missing in the row.
Datacenter aisle sliding door
Sliding doors for data centers have a filling of clear security 4 mm glass. The standard version is for the aisle 1200 mm wide . All doors listed here are self-closing with a gravity drive equipped with a SoftClose mechanism. The door is constructed with the upper running rail mounted on support panels (30 mm thick – are part of the delivery) which are mounted in front of the cabinet. Therefore, the door can also be installed to cabinets on pedestals (with the optional set RAx-CD-AD2-P2), or in front of an aisle of nonstandard width. Depending on the model the door can be fitted with a lock. There are also doors with plastic filling (Makrolon).
Data center aisle roofing
The roof of the aisle is made of clear 4 mm transparent safety glass in metal frame. The shape of the ceiling helps the flow of cooling air. The roof‘s side panels are also glazed. On demand is possible to use Makrolon (plastic) instead of glass. Standard roof for aisle 1200mm is offered in width from 300 to 800 mm. Space needed above the the ceiling of the cabinet is 150mm to install any roof. Fixed roof is 100mm high, sliding roofs need a bit more space. In addition to fix glass roofs, we also offer solid sheet metal roofs, alternative with preparation for installation of LED panels, sliding glazed roofs (divided in half or shifting over the adjacent fixed roof) and self-opening roofs, which quickly uncover access to fire-extinguishing gas in the aisle in case of a fire. For roofs to the wall, it is necessary to purchase a wall bracket corresponding widths according to the width of the roof.
Back panel of datacenter aisle
The aisle of the data center can be closed with a fixed panel, solid metal or with glass instead of a sliding door. This solution is used especially in data centres where user have access only from one end of the aisle. Just as in the case of sliding doors, the rear panel can be used with cabinets on the bases with the corresponding conversion sets (it is necessary to select the conversion set according to the width of the aisle). The rear panel installed one side to the wall is universal (right / left). When using a panel against the wall made from blanking panels (the dummy wall made from metal panels), it is necessary to purchase an end post of the appropriate height (accessory).
Blanking panels instead of cabinet / AC unit
Cabinet can be replaced by a panel (solid metal or with glass). This way, we can bypass building constructions or keep empty space for later installed technology.
Accessories
For accessories (kit for use with cabinets on the bases etc.) please contact your distributor. For the installation of certain components, accessories are required (such as supporting profiles for connecting one side of the roof to the wall).


